Property Details
Square Feet
2,401
Bedrooms
4
Bathrooms
2.5
Year Built
1968
VIDEOS
FLOORPLAN
PROPERTY INFO
Westside Danville single-story home with stunning views of Mt. Diablo. The Open versatile floorplan is extensively remodeled with custom finishes including molding and woodwork, board and batten wainscotting, hardwood flooring, built-in media cabinet and bookcases. The extended kitchen consists of massive island and barstool seating, quartz counters, tile backsplash, and stainless-steel appliances, including a Sub-Zero refrigerator. Wolf induction cooktop and oven, microwave, and new Bosch dishwasher. Custom shaker white cabinets with ample storage. The completely remodeled master suite with luxury spa tub, separate steam shower, heated floors, His and Her vanities and an extra large walk-in closet with custom organizers. Enjoy the retreat-like setting with no rear neighbors and property line that extends down to the creek. Entertainers dream backyard with pavers, artificial lawn area, deck, pebble Tec Salt water pool with new solar heating, fire pit with plumbed-in gas line, raised garden beds, outdoor television and covered patio plus more! Newer technology- Hepa and UV light filtration humidity control, CAT-5 wiring, Nest thermostats, smoke and CO2 detectors, and security cameras. The Main house of 2145 sqft PLUS bedroom/office space attached to the rear of the garage is approximately 256 sqft. Close to downtown Danville, Iron Horse Trail, hiking trails, Farmers Market, restaurants, shops, great schools and I680. Dont miss this fabulous home!
Profile
Address
184 Loch Lomond Way
City
Danville
State
CA
Zip
94526
Beds
4
Baths
2.5
Square Footage
2,401
Year Built
1968
Lot Size
14,400
Elementary School
MONTAIR ELEMENTARY SCHOOL
Middle School
STONE VALLEY MIDDLE SCHOOL
High School
SAN RAMON VALLEY HIGH SCHOOL
Elementary School District
SAN RAMON VALLEY UNIFIED SCHOOL DISTRICT
Standard Features
Air Conditioning
CENTRAL
Central Forced Air Heat
High End Materials
Hardwood Floors
Island
Deck
Pool
Yes
Covered Patio
Fire Pit
Mature Landscaping
Breakfast Nook
Closet Organizers
Eat-in Kitchen
High End Appliances
Indoor Laundry
Stainless Steel Appliances
Wall to Wall Carpeting
Recessed Lighting
Spacious Backyard
Two Car Garage
Fireplace Indicator
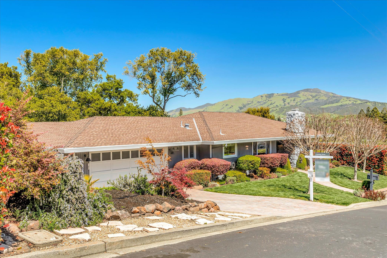
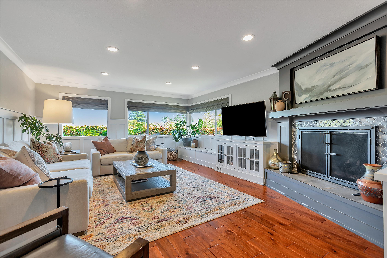
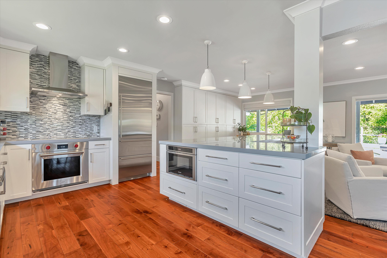
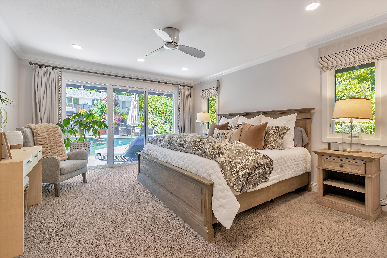

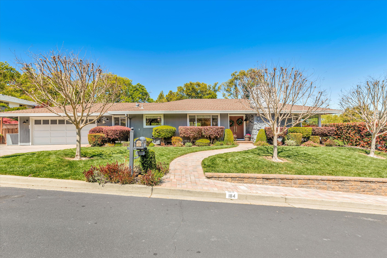
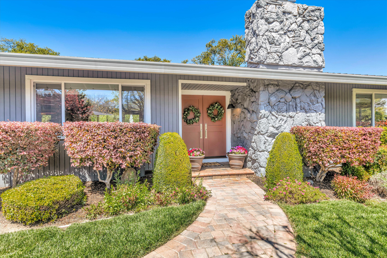

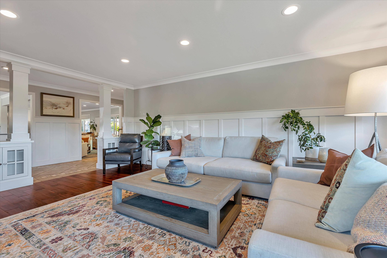






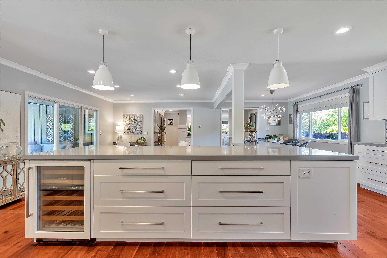
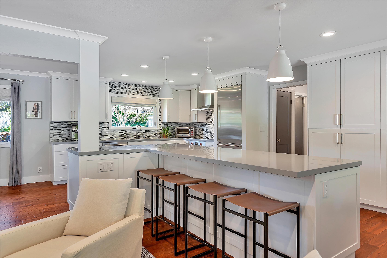
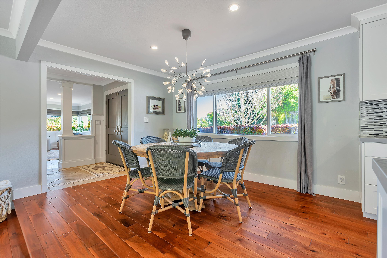
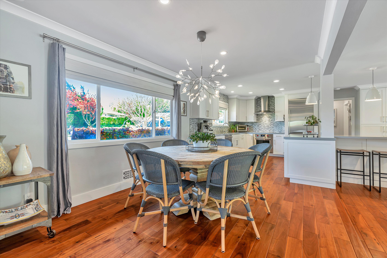

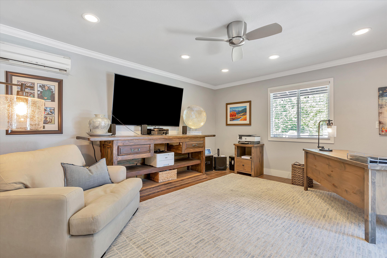
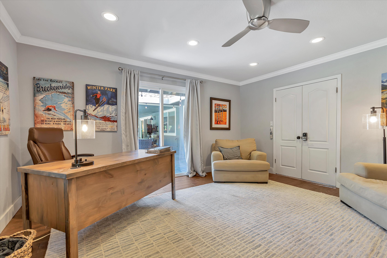
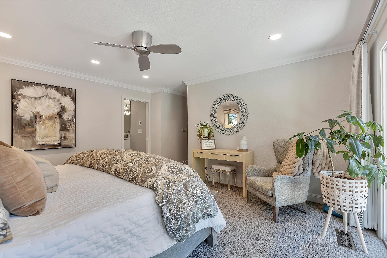
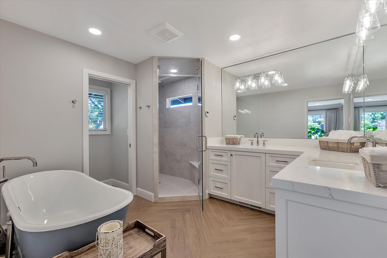
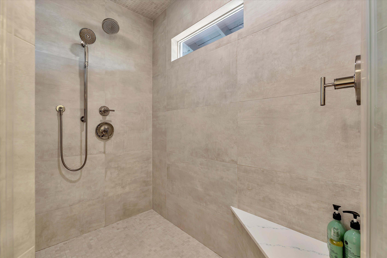
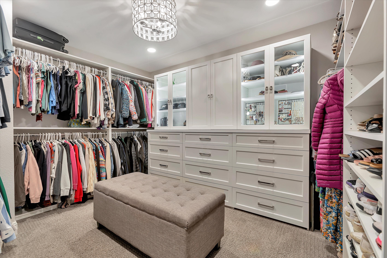
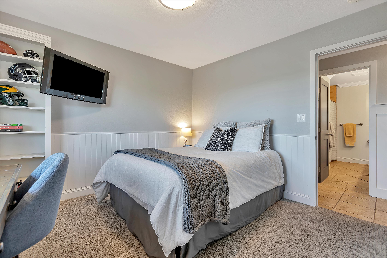
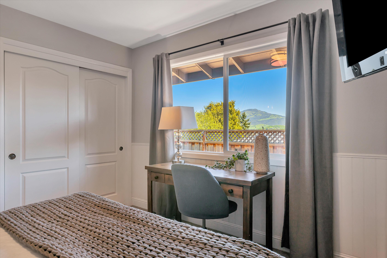
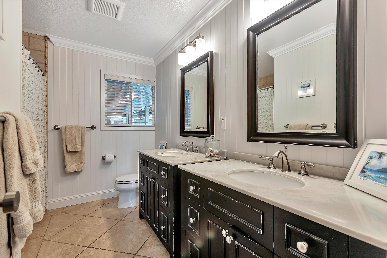
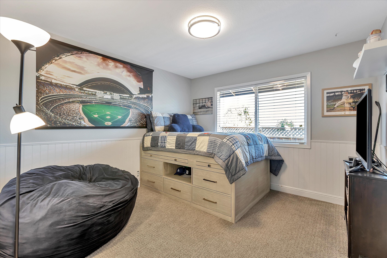
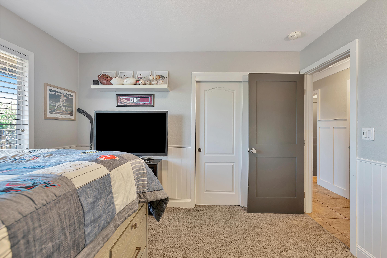
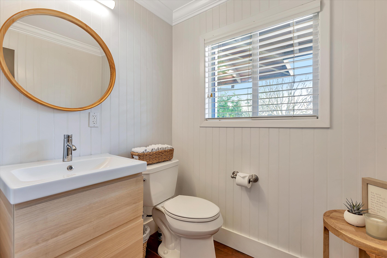


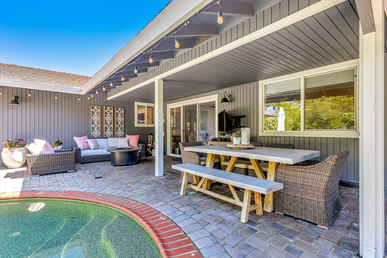
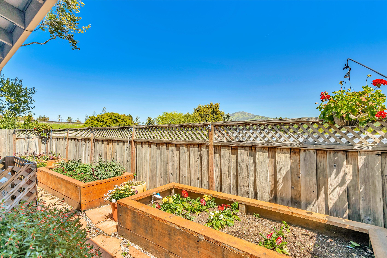

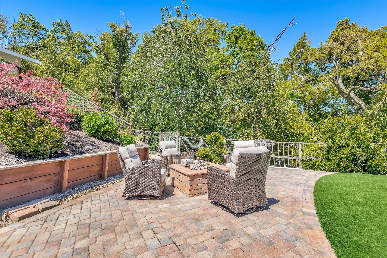
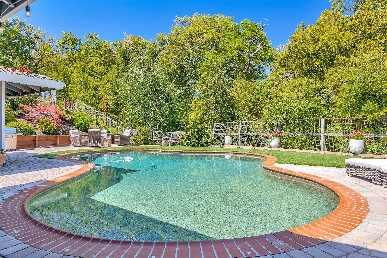
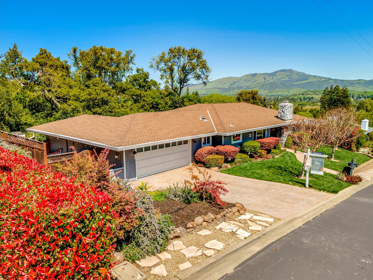
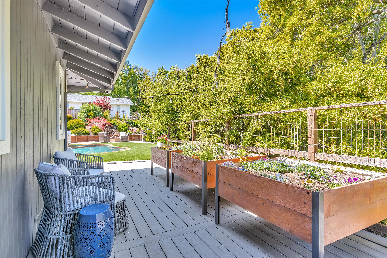
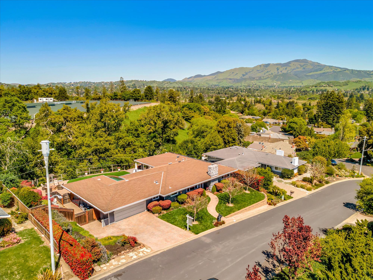



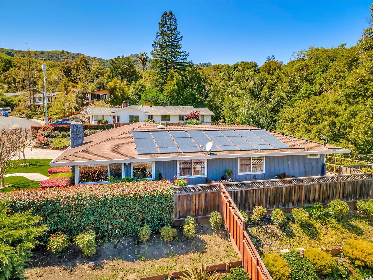

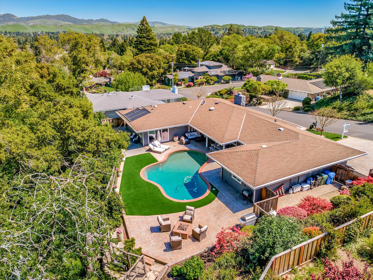
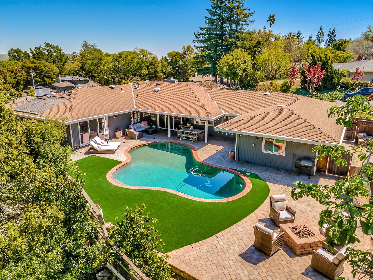

Share:
